

To be specific we are concerned principally with the 4th Earl of Portsmouth, Newton Fellowes 1772 – 1854 and the second Eggesford House, as shown below, built between 1820 and 1830 as an ‘Elizabethan Mansion’ on high ground midway between Exeter and Barnstaple, set in a 3,278 acre Estate and commanding extensive views. This was a rambling building with a large array of chimneys. Internally it comprised at least 60 reception and about 35 bed & dressing rooms, spacious and complete ‘domestic offices’ and a three acre walled garden. Additionally, to compliment the 4th Earl’s equine interests, there was stabling for 40 horses as well the provision of dog kennels. Eggesford Railway station was located within the estate.
Needless to say, Lord Portsmouth and to a lesser degree Isaac Newton Wallop, the 5th Earl, were both valued customers of both Garton & Jarvis and their successors, Garton & King.
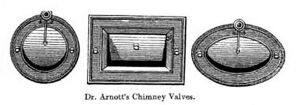
 Amongst the variety of tasks undertaken by the Company and purchases made by Lord Portsmouth and the Eggesford Estate over the years perhaps one stands out as being somewhat unusual. It appears in the ledgers that are part of our archives. The requirement, in September 1863, was to create within the mansion a Turkish Bath. The requirement included a strong wrought (spelling of the day was ‘wrot’) iron galvanised boiler and a copper bath some 6 foot long and 2 foot wide, japanned inside and a painted marble effect outside. Complete with all the necessary pipework the cost amounted to about £44. Also included was a large ‘Arnott’ Ventillator. Neil Arnott was a Scottish physician and inventor.
Amongst the variety of tasks undertaken by the Company and purchases made by Lord Portsmouth and the Eggesford Estate over the years perhaps one stands out as being somewhat unusual. It appears in the ledgers that are part of our archives. The requirement, in September 1863, was to create within the mansion a Turkish Bath. The requirement included a strong wrought (spelling of the day was ‘wrot’) iron galvanised boiler and a copper bath some 6 foot long and 2 foot wide, japanned inside and a painted marble effect outside. Complete with all the necessary pipework the cost amounted to about £44. Also included was a large ‘Arnott’ Ventillator. Neil Arnott was a Scottish physician and inventor.
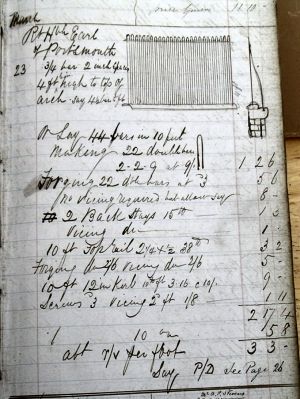 Other works on record include much iron rabbit wire fencing, replacement of lead pipework with galvanised iron, and in 1861 a requirement for iron fencing, which was to take the form of capping to a stone wall with the necessary stays. Four foot high to the top of the arch and made from three quarter inch bar. A similar requirement was placed for the use of round fencing for capping a stone wall in a similar manner, but the purpose was described as for Dog Kennels (hounds). An examination of the record indicates that there were at least four compounds, each with a wooden door, each compound being in the region of 14 foot in width. The depth is not given. Where www.lapfordhistory.co.uk states “The hounds of the Eggesford Hunt, his father’s great pride…”, the reference to ‘father’ is to the 4th Earl.
Other works on record include much iron rabbit wire fencing, replacement of lead pipework with galvanised iron, and in 1861 a requirement for iron fencing, which was to take the form of capping to a stone wall with the necessary stays. Four foot high to the top of the arch and made from three quarter inch bar. A similar requirement was placed for the use of round fencing for capping a stone wall in a similar manner, but the purpose was described as for Dog Kennels (hounds). An examination of the record indicates that there were at least four compounds, each with a wooden door, each compound being in the region of 14 foot in width. The depth is not given. Where www.lapfordhistory.co.uk states “The hounds of the Eggesford Hunt, his father’s great pride…”, the reference to ‘father’ is to the 4th Earl.
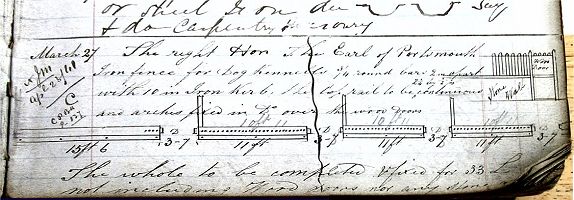
Drawings of the railings for the four compounds in the Dog Kennels.
The Kennels are shown in the bottom left corner of the map below.
The Kennels. Huntsman's House and Stables were sold at auction in June 1914, as in the end the estate was sold off piecemeal. Lot 51 was described as 'The Eggesford Hunt Kennels' and it realised £1650. The purchaser was a Mr Luxton, a member of the Eggesford Hunt Committee (my thanks to Bailys Hunting Directory for this information).
The Kennels, probably built about the same time as the new Eggesford House (between 1820 – 1830) still survive to the present day. Alterations and modifications have of course occurred over their 190 years of existence but for that whole period they have always served their original purpose, that of being kennels for the Eggesford Hunt. Some years back an aerial photograph was taken of the complex and although taking photographs of images under glass often do not turn out that well I think the image below, which has been enlarged, shows the complex quite well; even the hounds can be easily seen. The aerial image is used with permission from the Kennels.
When I visited the Kennels in June 2022 I took these images. The first shows the original gate to the passageway, Kennel No 1 would be immediately to the right as you enter through this gate. This Kennel has survived mainly in the same style as it was originally constructed. The railings are as in the drawing, three quarter inch round bar inserted in a curved 10” cast iron capping to the stone wall giving a 2” gap between bars with a continuous upper horizontal rail and curved top. The iron capping to the stone wall can be seen clearly in the close up image. On the inside generations of hounds have worn the iron capping smooth and shiny, whereas the outside shows the accumulation of paint
The last image of other railings at this location bear similarity to the document shown in the third image down on the right hand side of this page. These railings have a deliberate slant towards the grassed exercise compound which deters potential escapees!
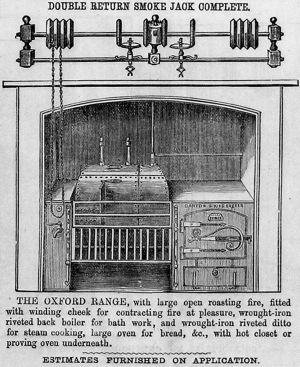 In June 1864 the 5th Earl purchased and had installed in the ‘new wing’ at Eggesford a six foot wide version of the ‘Oxford Range’ and included in the £25 cost (which covered its installation) was a wrought Iron galvanised boiler. At least four other stoves, of the ‘Medium’ variety are entered in the records under ‘Lord Portsmouth’ but were destined for his other estates.
In June 1864 the 5th Earl purchased and had installed in the ‘new wing’ at Eggesford a six foot wide version of the ‘Oxford Range’ and included in the £25 cost (which covered its installation) was a wrought Iron galvanised boiler. At least four other stoves, of the ‘Medium’ variety are entered in the records under ‘Lord Portsmouth’ but were destined for his other estates.
Eggesford House was well served by rail, making delivery convenient. Eggesford Station is on the Estate and Lord Portsmouth was a supporter of the railway. The station opened in 1854 and included a small goods yard. It’s about a mile up the drive to the house & outbuildings.
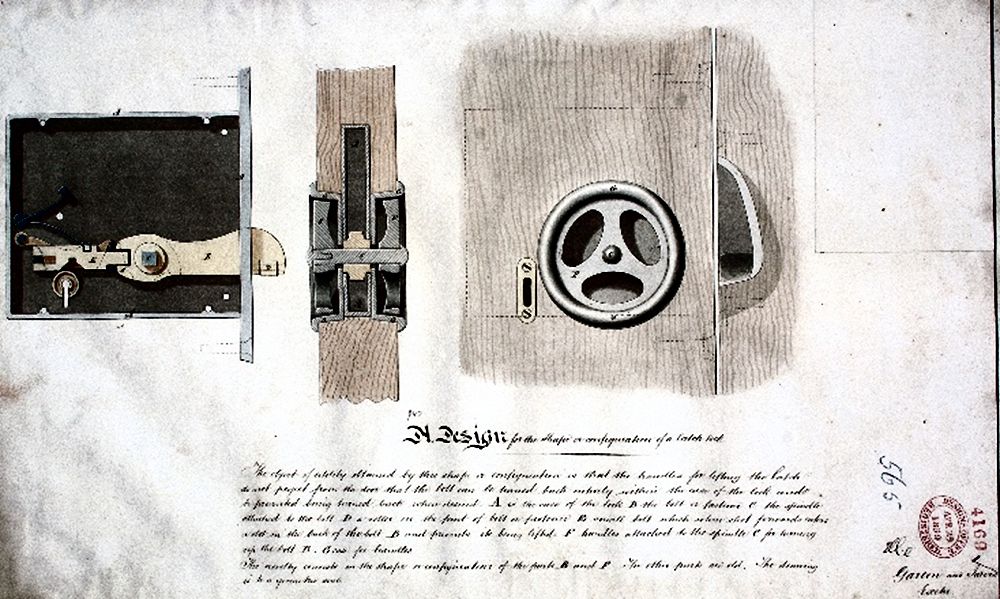 The problem faced (apparently) by many stable owners of the period was to find a simple means of securing a stable door that would perplex even the most intelligent of horses. The ubiquitous sliding latch and similar ‘off the shelf’ ironmongers’ products were certainly not horse proof, as many an escaped horse would, if it could, testify.
The problem faced (apparently) by many stable owners of the period was to find a simple means of securing a stable door that would perplex even the most intelligent of horses. The ubiquitous sliding latch and similar ‘off the shelf’ ironmongers’ products were certainly not horse proof, as many an escaped horse would, if it could, testify.
It is quite likely that Lord Portsmouth mentioned this problem at the time of creating the design and the requirement for fixtures and fittings for the 40 horse stables that would be erected at the ‘new’ Eggesford House (see map). It would be reasonable to assume that Lord P and the Company considered options and designs and the joint result (right) was eventually registered with the Design Office on the 29th April 1849 and given the design Number 4169. This number and the Company Name appeared embossed on every Latch made by the company. The text that accompanied the Registration document is shown below.
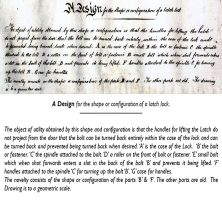 The text of the latch design. Parts A-G are marked in the images to the right |
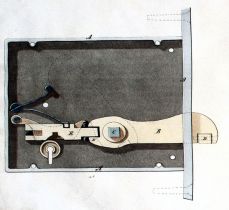 The interior of the latch (parts A - E) |
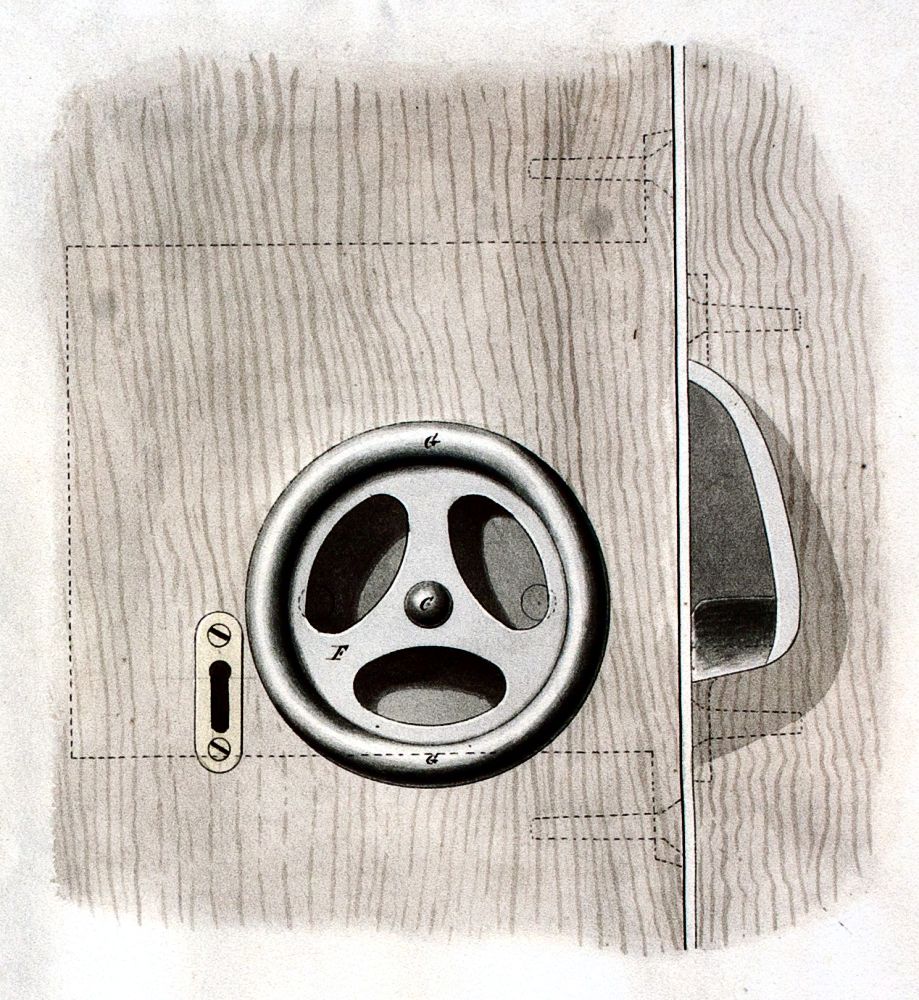 Front and side exterior views of the latch (parts F & G) |
The Latch shown below left was given to me by the current owner of Eggesford house. It was removed from the Stable site and from the rotten woodwork of the stable door frame that, at that time (2009), still existed (below centre). There were various options available to the Portsmouth Latch include types of finish and also the option of a Key operated Lock.
After much consideration this Ardennes horse, Kitty, had to, after careful examination of the scale plan drawing, admit defeat and confess there was no way she could think of a workaround in order to make a Stable Escape should the stable be fitted with one of these!
Considerable sums of money were spent by the gentry on Stable Fixtures and Fittings and the Company produced this catalogue of items that could be bought; everything from Stall Divisions, Harness Hooks, Drainage gratings (which were designed by William Miles of Exeter and which appeared in his Book ‘Stables and Examples of Stable Fittings’) Follow this link to the Catalogue at the bottom of the Horse Economy page. Records show that under the name ‘Portsmouth’ articles bought included enamelled mangers, gratings for the stables and a stove for the saddle room. No connection with the stables but a No 2 Saddle Boiler was installed, probably in the house.
In the archives are the originals of letters written by the (4th) Earl to the Company. Unfortunately establishing the year that they were written is a bit hit and miss, I imagine possibly the early or mid 1840s. I have rewritten the text of the letters in an easy-to-read font.
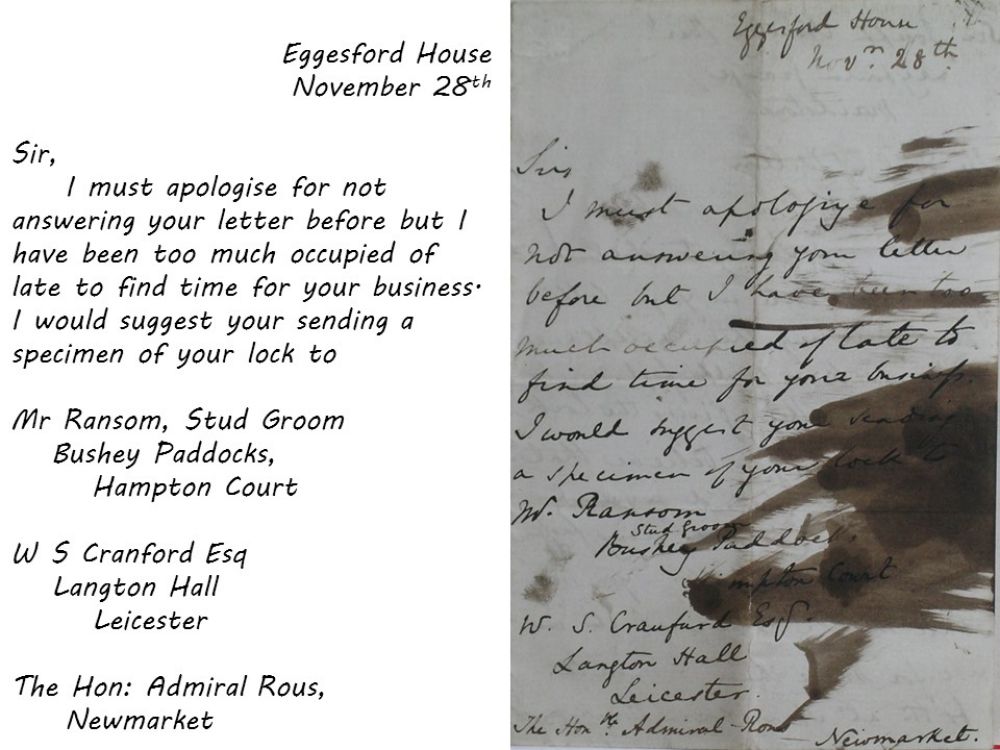 Letter, November 28th page 1 |
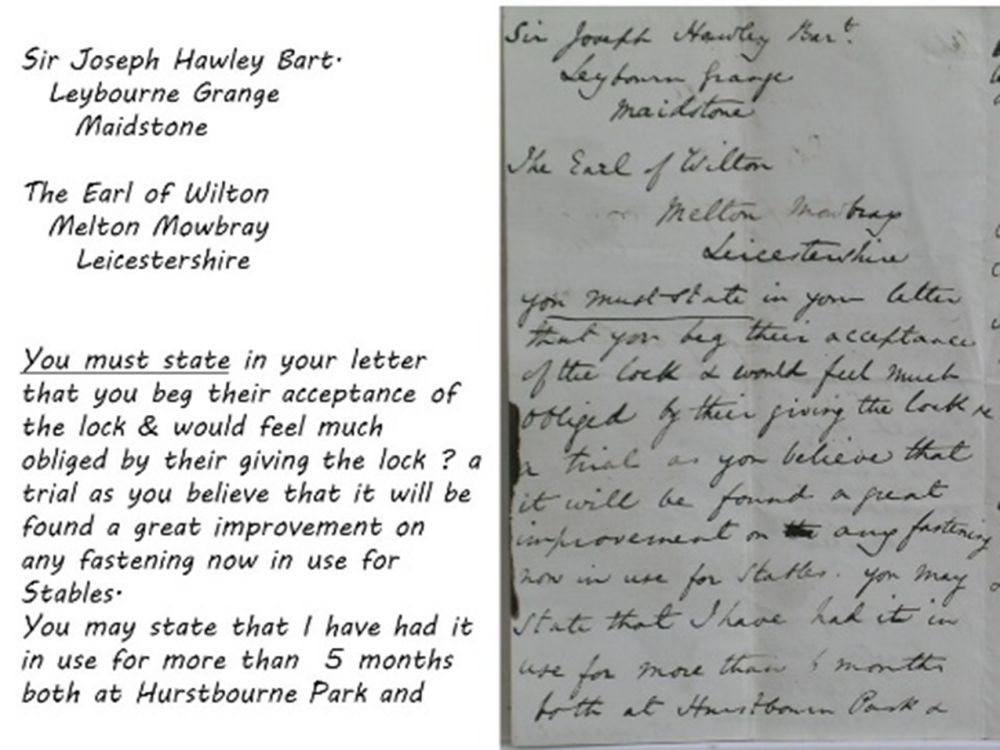 Letter, November 28th page 2 |
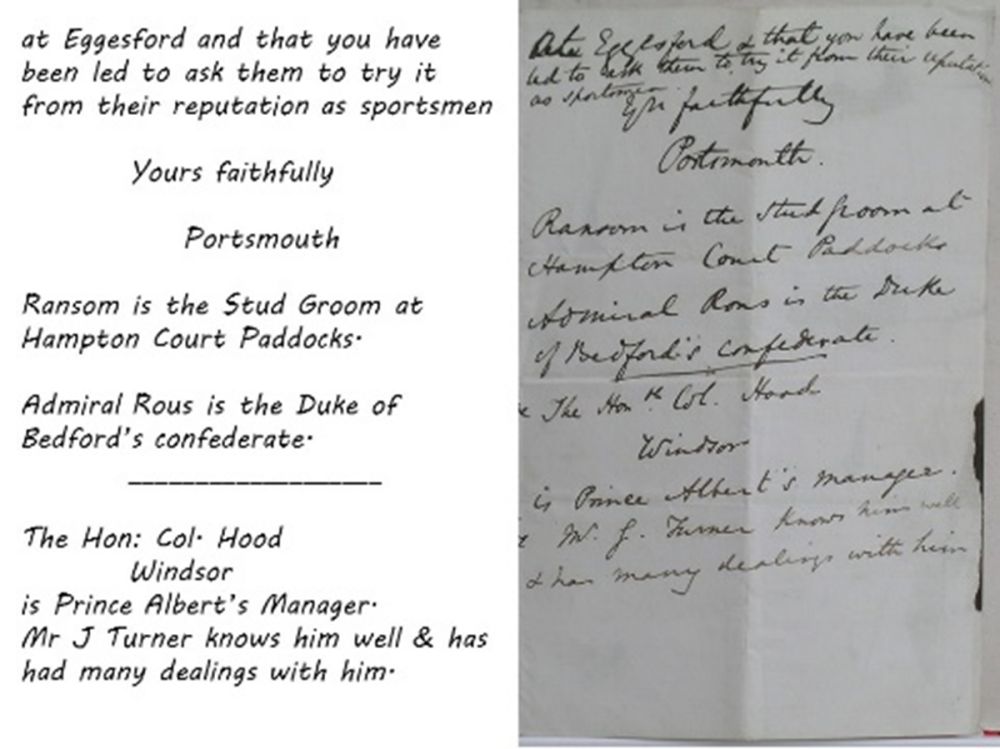 Letter, November 28th page 3 |
 Letter, April 4th page 1 |
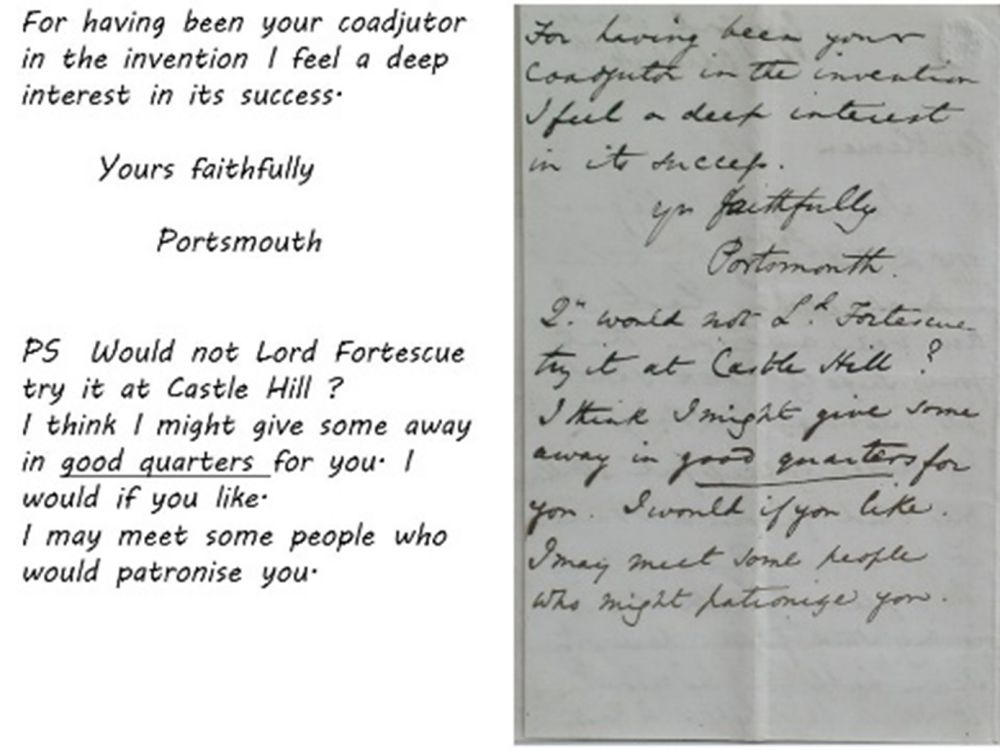 Letter, April 4th page 2 |
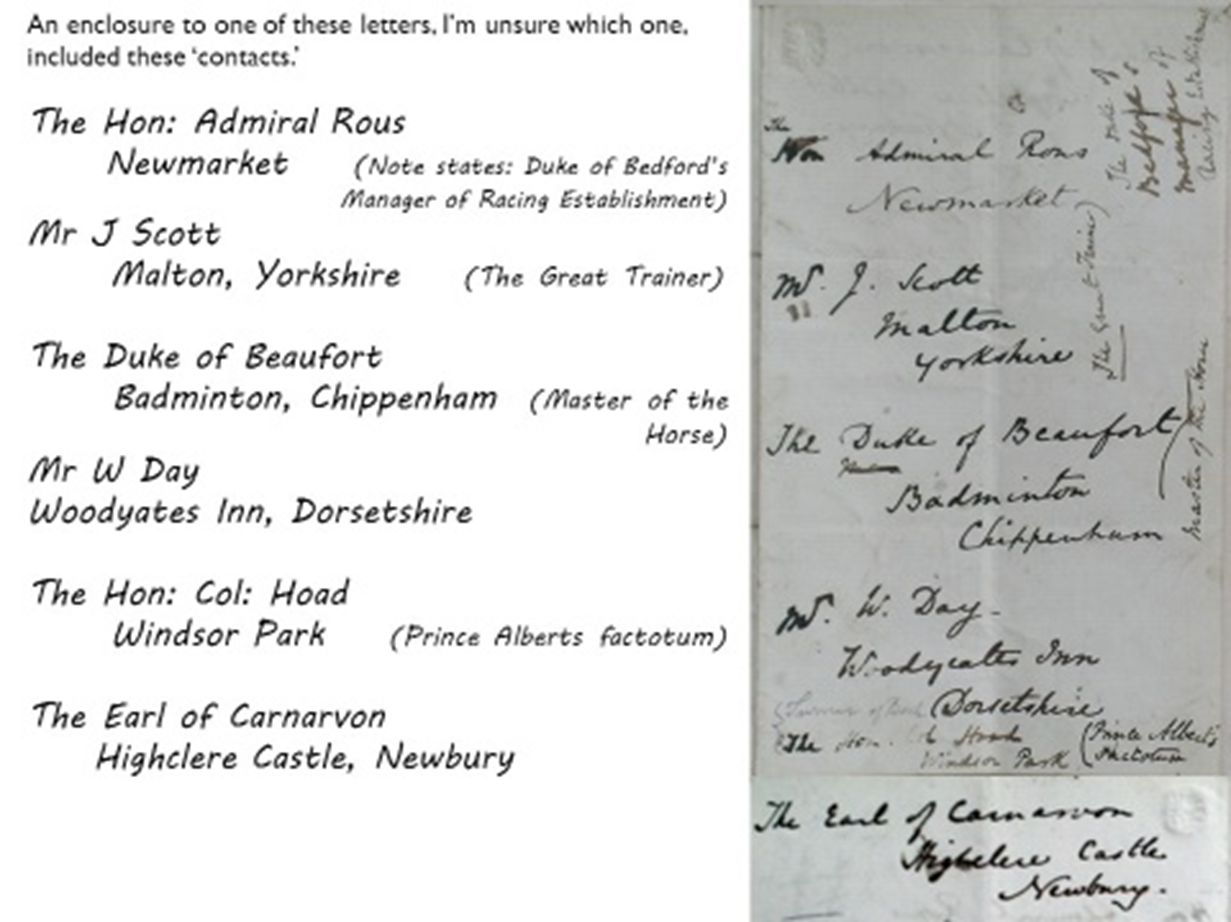 Page of contact details |
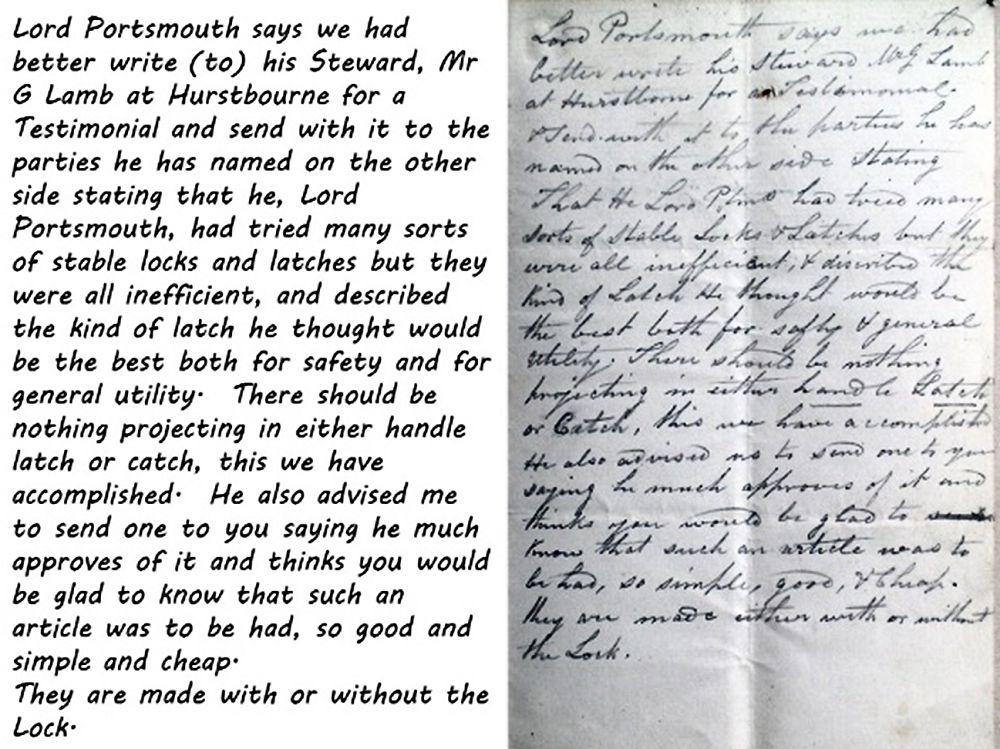 Page of Lord P’s recommendations |
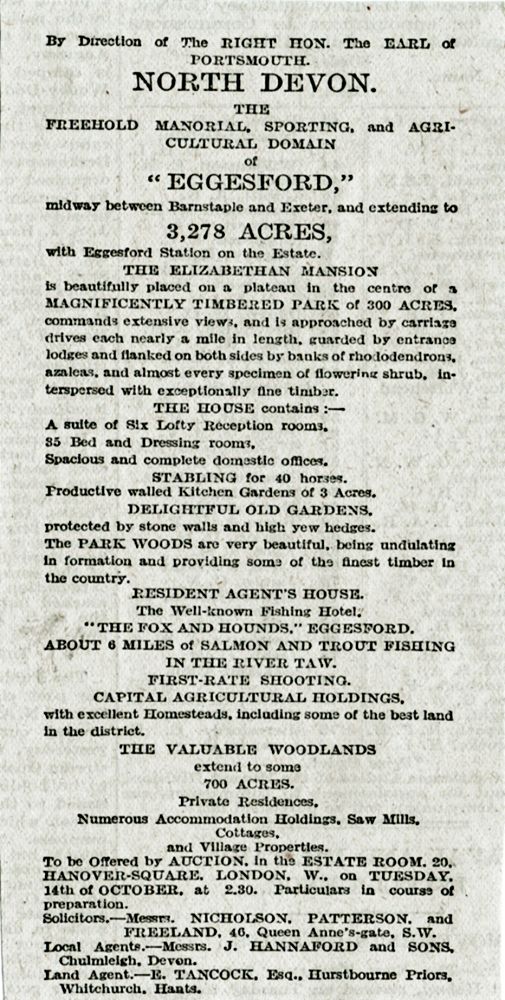 The Portsmouth Latch sales are not recorded. Hopefully the Company took the opportunity to follow up on Lord P’s recommendations and suggestions (above). Certainly some latches are possibly rusting away slowly at Eggesford, whereas examples are still in place in some of the stable doors, so I discovered some years ago, at Saltram House, Plymouth.
The Portsmouth Latch sales are not recorded. Hopefully the Company took the opportunity to follow up on Lord P’s recommendations and suggestions (above). Certainly some latches are possibly rusting away slowly at Eggesford, whereas examples are still in place in some of the stable doors, so I discovered some years ago, at Saltram House, Plymouth.
The 5th Earl passed away in 1854 and the 6th Earl took hold of the reins – well actually the 6th Earl was more interested in Motor Cars and considerably less so in equine pursuits. Known as the ‘Red Earl’ he embraced the coming of the age of motoring and his attentions turned to his Hampshire Estate at Hurstbourne Park as being a better base from which he could indulge his socialising, touring and hobby interests.
Much interesting reading about the 6th Earl can be found at https://lapfordhistory.co.uk/lord-portsmouth-motoring/ and to quote from this site ‘The hounds of the Eggesford Hunt, his father’s great pride, held little interest. The earl preferred fine art to fete-opening, and socialising in the upper echelons of Westminster politics to the company once enjoyed with his tenant farmers.’
The Earl's interest in the Eggesford Estate waned, and unexpectedly in 1912 the Estate was put up for sale. The full account can be found on the previously mentioned website. The sale particulars shown here are from the Westminster Gazette, 6 June 1913.
The estate was sold principally for its timber, the house fell into decay and the Company connection with this particular Estate dried up.
May/June 2022
Top of page
See also:
Saltram House — The Horse Economy — Heating Equipment
Iron Gates — Railings & Palings — Mixed Bag Page
Devon & Exeter Hospital — Power to the Pumps
Sitemap / Contents