

If you have read the History of the Company (see “Golden Hammer”) you will realise that for hundreds of years the business traded in Exeter’s High Street but we have no sketches or paintings of the premises; it has only been in the last 150 years or so that we have the benefit of plans, drawings or photographs.
The premises in High street, although still in existence (2010) as McDonalds has changed considerably over the years and we can work our way back to when F.W. Woolworth & Co. moved into 190 High Street with its newly re vamped exterior in 1934. We have photographs of the premises from around the early 1900s and we also have included one of the architect’s drawings of a proposed new exterior and shopfront from the middle 1860s from the Firm’s archives. In 1933 the premises at 190 High Street was closed and a much reduced Ironmongery Department was transferred to the Waterbeer Street premises.
The Waterbeer Street Premises was a most interesting building and here I have reproduced extracts from my fathers recollections and photographs of the interior (when being demolished) are included in this Chapter. A film of the foundry and Waterbeer Street was made by my father in the late 1930s. See the Garton and King Film.
“The old Foundry was a remarkable building. It presumably had been constructed or extensively repaired after the fire in 1826. It consisted of brick arch cellars into which material (scrap iron, pig iron, coke etc) could be discharged either from Waterbeer Street through ground level openings, or in the rear of Trickhay Street. The ground floor was slightly raised about 2ft above street level and comprised the foundry sand floor for moulding, the cupola being centrally placed with its back to the yard on the East Side. Against the west long wall were six brick based forges for blacksmiths with chimneys for each extending the whole height of the building.
The first floor was carried on cast iron pillars and cast joists with iron or slate slabs, so making a fireproof floor above the molten metal of the foundry, this was used as a wareroom for storing items from the various departments (pipe fittings, electrical goods later on, semi finished products for and from the smiths, etc.)
The second floor was a timber one carried on wood joists with oak main beams about 30" x 18" section and well seasoned so that you could only drive a nail in perhaps half an inch. This floor was originally used by the whitesmiths, making tinned iron, copper, tin vessels, also leadwork, etc. In 1920 - 1930 there was a plumber and a tinsmith. On the West side was a long thick and ancient bench on which had originally stood the five or six small braziers in which the heated their irons for soldering or pots of lead for wiping joints.
Then above the second floor was a roof space, into which had been put patterns not in general use. I think the pattern maker also used part of the second floor, where we also had lathes and drills, which were used by the smiths and one turner. The blower for the cupola was originally driven by a gas engine, which, with shafting and belts and pulleys also drove the lathes, drills etc.(See the Oddities page). By the 1920s electric motors provided the power.
At the Waterbeer Street end all floors had opening doors to enable the hand crane - chain type - to unload items from the street to each floor, the crane mechanism was in extended roof space also with opening for verbal instructions from below.
When the foundry was melting metal, the smoke from the cupola occasionally descended like a fog in the High Street, or Waterbeer Street or the Guildhall, but as we had been there almost as long as the Guildhall we got away with it, especially as there were no detailed environmental Laws on the subject. The cupola was, of course, hand filled from a stage with a hand crane, later electric, bringing raw materials up from the cellars to the loading platform.”
The following may be of incidental historical interest.
“One side of Waterbeer Street was mostly the rear entrances to the High Street Shops. Opposite our Yard Entrance was, however, a small court of about six cottages which were lived in until the late 1930s. On the other side were Warehouses such as Hearns, the Curriers and Boot & Shoe Wholesalers, Horswells, the wholesale Grocers, next to us the Danish Bacon Company, and on the west side of us Rowe Brothers, Plumbers and Paint Merchants, who used to lay their rolls of sheet lead out in the road and measure and cut them to the size needed. Foot traffic got by if necessary. They, like us, had four floors with a crane, so the traffic was often halted while one of us loaded or unloaded. Rowe Brothers moved in the early 1920s to the old Victoria Hall, which had been burned down in the night (1919) after a recital by Paderewski. On the night of the fire my parents woke me and we could see the fire from Pennsylvania Crescent.” Written by Henry E. E. Holladay
Just prior to the second World War the Exeter Council gave notice of compulsory purchase of the Foundry situated in Waterbeer Street and a search began for a suitable new location of the Foundry. A site was secured in Tan Lane and there is some evidence to show the the well established firm of Sleeman & Sons were awarded the tender for the construction of the new Foundry and work probably commenced in late 1938. It may be of interest to note that the task of moving the equipment from Waterbeer Street to the Tan Lane premises was awarded to the Great Western Railway, and, to quote from my fathers recollections of that time:-
“The removal was interesting in that we had asked several to quote, including the Great Western Railway, who proved considerably cheaper. They did this by having a petrol motorised 3 wheel colt to which the could attach trailers, and also using horse drawn flatcarts. The point was that for many items the time involved was mostly for loading and unloading, so the mechanised unit could serve three trailers, two loading / unloading and one in transit, and while the carts took longer for the journey the cost of standing time was so much less it saved more than the extra time in transit, also the uphill part was with the cart unloaded.”
In addition to the New Foundry a Showroom was establish in the rebuilt Queen Street Station, renamed Central Station. After the War the show room relocated to premises bought in North Streeet, No 19 and it is there that the successors to Garton & King trade to this day.
On an Archaeological note, the rear of 19 North Street was excavated by Exeter Archaeology in 2005 and copy of the Report 06.07, EA Project 5448 published in February 2006 is available for viewing on application to Exeter Archaeology, Bradninch Place, Gandy Street, Exeter.
A final point of interest. Between roughly 1935 and 1948 (and maybe into the 1950s) Garton & King operated a ‘Branch Office’ in Truro, Cornwall. The address was 2 Calenick Street, the telephone number was Truro 3040. I have visited the location and tried to find out further information but with little success. I have no idea how many staff were involved, I understand a fitter was based there in order to maintain a ‘presence’ in Cornwall. The property was demolished in the 1960s and, being in somewhat of a backwater and not the most photogenic district in Truro I have been unable to track down even a photo of the premises - anyone who can shed light on this ‘Outpost of the Empire’ please contact me.
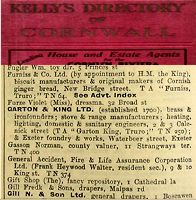 |
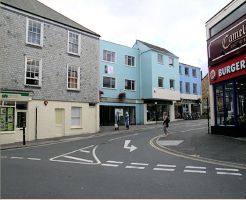 |
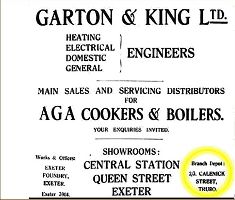 |
||
| From the 1948 Kelly's Directory | The blue-coloured building is on the approximate site of 2 and 3 Calenick Street |
An advert dated 1949 with the Calenick Street address |
During this period the word TRURO appeared on many castings, and the purpose of the Truro branch was to encourage Cornish business. See the Gulley Gratings page. According to the 1948 Plymouth Directory and the Kellys Directories, Calenick St premises were in operation at least in 1938 as the Foundry is listed in Exeter as being in Waterbeer Street.
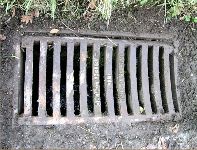 |
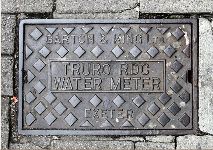 |
|
| Gulley with 'Exeter & Truro on bars |
Cover badged 'Truro RDC' (courtesy of Laurence Skuse) |
The illustrations below show the premises from the 1860s to the 1980s. Two artist’s drawings show plans for the improvement to the outside of 190 High Street but it seems internal alterations took preference and neither of these proposals came to full fruition. The front view of the High Street shop shows the Golden Hammer hanging above the shop doorway. Up until 1907 the Royal Arms had been on display. Illegally, as it appears, as correspondence exists between the Secretary of the Royal Warrant Holders Association, a Mr S. K. Holman, and Garton and King relating to this matter. It appears the Royal Arms must be removed after a certain period of time after the Royal Personage’s death. Abrupt instructions were given to the Landlord of the premises to remove them “At Once”. (At the time this was the late Mr King’s wife who had moved to Bournemouth).
The view of the Waterbeer Street cupola was taken when it was active in 1935. The 3 slightly blurry pictures are still from the cine film my father took just before the war, The chimney view shows Mount Dinham Church in the distance and close examination of the 1888 plan shows the corresponding locations of the forges at ground floor level. The Crane viewed in the third picture is referred to above in my father’s notes; the last still is of the Back Shop, the Foundry Shop in Waterbeer Street - maybe the vehicle is the Company Car which will feature in a future article on Transport and the Company.
The new foundry premises in Tan Lane were finished and operational by late 1939 - aerial views of the new premises can be found in Chapter 7 of 'Golden Hammer' and on the Birds Eye View page. It can only be surmised that Sleemans were the Contractors who built the new foundry - if anyone viewing this site has in anyway researched this long established Exeter Builder they may be able to provide proof positive of this and I should like to hear from them if this is the case.
The next three pictures are able to be displayed thanks to the Westcountry Studies Library. They are from a series of 35mm photographs taken by a Mr R Roberts of the old Waterbeer Street foundry being demolished, probably about 1963 though his notes are dated 1976. I have no idea who Mr Roberts was, where he lived and whether his interest in the structure of the building that its demolition revealed was amateur or professional; he might have been a local historian or involved in industrial archaeology - perhaps someone reading this knows. By 1964 the premises had been demolished as part of the Guildhall Redevelopment but these (and other) photographs fortunately tie in nicely with my father’s description above.
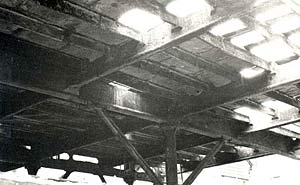
Detail showing the dovetailed cast iron supports and cross members supporting the incombustible first floor (possibly slate) |
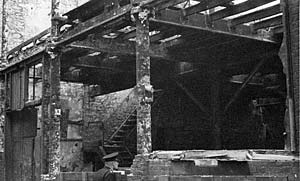
Looking in from waterbeer street to the partially demolished foundry, circa 1963 |
|
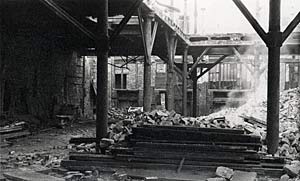
Looking north. The infilled arches are on the west wall |
||
When the City Council served a notice of Requisition on numbers 4, 5 & 6 Waterbeer Street in about 1935 it was not just the Foundry that needed relocation but the Showroom as well.
The Southern Railway undertook the rebuilding of the old London & South Western Railway station, ‘Queen Street’ and the new station, at a cost of £198.000 was formally opened on Saturday 30th June 1933 and renamed ‘Central Station’. Provision was made for retail outlets and ground (street) level and the first floor was allocated for offices. Initially No 1 Unit (see Plan below) was leased to Woods Western Garages where they displayed Motor Cars. Some six years later Garton & King took on the lease of the No 1 Unit and the Showroom opened in late January 1939. The Advert from the 30th January Express & Echo is reproduced on the Plan. During WW2 part of the showroom was let to another trader who had been blitzed out of their premises but I can find no details as to who that might have been. Some directories refer to the Wesleyan & General but I would not classify them as ‘traders’ – the word my father used. As a boy I remember the showroom being at Central Station although I was probably more interested in the Steam Trains on the Southern! The showroom moved to 19 North Street in 1958.
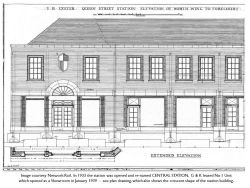
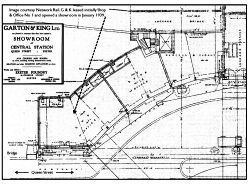
Front Elevation and Plan of North Wing, Central Station - click to enlarge
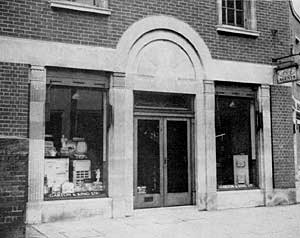
The Central Station Showroom |
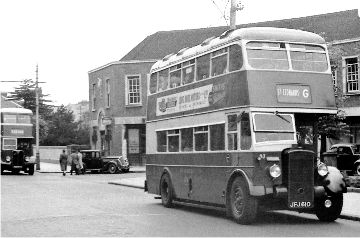 The Central Station Showroom (between the buses) c.1957 Courtesy 'The Western Country Historic Omnibus & Transport Trust' |
||
The next photos on this page refer to 19 North Street - this is where the new showroom was opened and located. With the coming to an end of the lease for the Central Station site and with no possibility for its renewal by presumably the British Rail Property Board the Company had to look for an alternative location and became aware of premises in North Street, which, by a curious turn of fate, were but a stone’s throw from where the Golden Hammer had its roots at Golden Square – now called Garden Square just off North Street. In 1958 the newly acquired property’s facilities at 19 North Street were opened complete with modernised Showrooms and offices. A replica Golden Hammer was cast in aluminium and hung on the front of the premises. The left image shows the newly opened premises with the Garton & King Ltd signage. The right image is a close up of the window display taken when the Showroom still came under the Garton & King Ltd name, so in terms of date, prior to 1973.
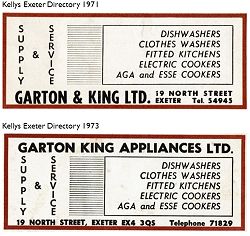
In 1973 Garton & King Ltd was divided into two separate trading entities, Garton & King Ltd continued the Foundry and Engineering side of the business and the newly formed Garton King Appliances Ltd (incorporated on the 22 February 1973) took over the activities of Kitchen Appliances and Domestic Engineering and the shop sign changed to acknowledge this change in structure of the business.
The Black & White image (below left) shows Mr Alec Holladay stood outside the North Street premises on the changeover to Garton King Appliances Ltd. The two persons in the photograph, from AGA News, (below centre) are my uncle, Mr Alec Holladay and his son Michael who, with others, ran the Showroom.
Mr Alec wanted to retire in 1988 and, since his son Michael did not wish to undertake the future management of the company, a group of employees took the opportunity to buy the Company, thereby enabling it and them to continue to serve the West Country. This was finalised on the 3rd May 1990 and it is here that the Holladay family relinquish their stake in the business. And as far as this website is concerned, this is where our story ends, almost!
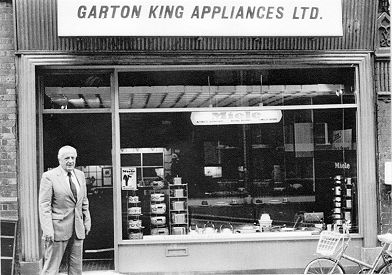 Alec Holladay at 19 North St, renamed |
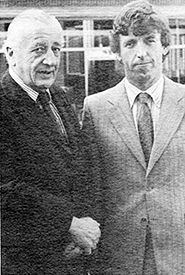 Alec & Michael |
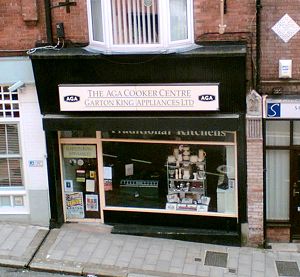 After 1990, under new ownership |
From 1990 onwards the Holladay family had no financial interest in the business. Garton King Appliances, under its new management, maintained the showroom at 19 North Street until July 2023 when it moved out, ending an occupancy that had lasted some 65 years. Garton King Appliances continues to trade from showrooms at Darts Farm, Topsham and have offices and storage unit at the Exeter Airport Business Park.
Further information on the showroom and its AGA Links are on the AGA page.
Updated July 2023
Top of the page
See also:
Transport — The Stationery Cupboard
Workforce at work — Workforce at Leisure
High Street Emporium — Waterbeer Street Foundry
Tan Lane Foundry — Taylor & Bodley
Sitemap / Contents