

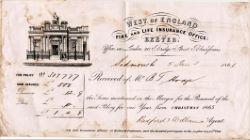
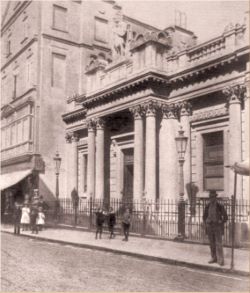
There are some Company names that just roll off the tongue and sound particularly impressive when said in full. I’ve always liked ‘Rio Tinto Zinc’ or ‘Terra Firma Capital Partners’ (that’s one you’ve probably never heard of). Nowadays many companies have their names turned into an acronym. An acronym, for those who have forgotten, is a word comprised from the initial components or letters in a phrase. On this website a very commonly-used one is AGA (Aktiebolaget Gas Accumulator), a few examples in common daily use are NATO, HSBC, BBC and, surprisingly, ODEON. The Company name I am thinking of is ‘The West of England Fire and Life,’ which would produce WOEFAL as an acronym – not a particularly inspiring name for a company offering Insurance!
Chapter 4 of ‘Golden Hammer’ covers the connection between the West of England Fire and Life and Samuel Kingdon II (Iron Sam) of S & W Kingdon, the predecessors of Garton & King, but with the inclusion on this page of images and copies of correspondence there seems little harm in repeating it here and in greater detail than in Chapter 4.
Samuel Kingdon II was one of the original Directors of the West of England Fire & Life. The Company was founded in 1807 when a fire destroyed two-thirds of the houses in Chudleigh near Exeter, and it started issuing policies in 1808. The receipt for a policy renewal shown in Fig.1 above is dated 1866.
The undated image on the right (Fig.2) shows the premises that were built around 1832 but became ‘absorbed’ by Commercial Union in 1894. As can be seen further down this page S & W Kingdon were involved in supplying the structural metalwork for the premises as well as the ornamental ironwork adjacent to the pavement.
One should note that the Commercial Union have evolved into different companies over the years since 1939. I am not familiar with the history of the Company but I believe them now to be part of AVIVA Plc who describe themselves as a Composite Insurer. Aviva have kindly provided this example of a West of England Policy header, dated 1851. The West of England head office at 238-240 High Street appears in the background to the right of King Alfred, Exeter Cathedral to the left.
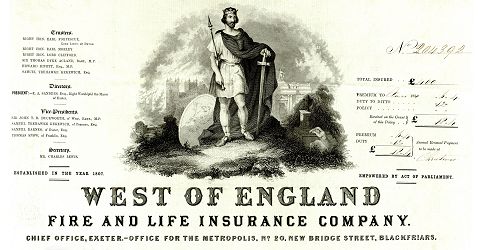
Fig.7: 1851 West of England policy heading (click to enlarge)
(courtesy of Aviva)
For the first time I am able to reproduce letters of various dates from the Management of the Commercial Union. The first (Fig.8) is dated the 5th November 1953 – the significant date obviously lost on the Manager of a Fire and Life Insurance Company! As the notepaper heading states, the West of England had long been merged with the CU. Attached to this letter were the bare bones of details of Insurance Policies taken out with the West of England Fire & Life.
On the first sheet (Fig.9 below), the first entry dated the 23rd April 1808 relates to Samuel Kingdon’s Dwelling House in Southernhay, Exeter. It gives the number 26, but I cannot verify where exactly the property was or what it looked like.
The second entry is also dated the 23rd April 1808. The policyholders are Jane Kingdon and her two sons Samuel and William Kingdon. The cover is on the Utensils and Stock In Trade of their Shop and Warehouse Premises. 200lbs of Gunpowder are also covered.
The third entry is dated the 30th April 1808, Policy No 900. The Policyholder is Jane Kingdon (widow), her husband Samuel Kingdon senior having died on the 1st November 1797. The coverage on this policy is quite extensive, not only is it on the Warehouse, Shop and two small tenements but on her dwellinghouse and contents, plus of course 200lbs of gunpowder! There is also cover on a range of tenements in the area which is described as The Island and The Bonhay in the Parish of St Edmund.
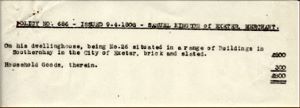  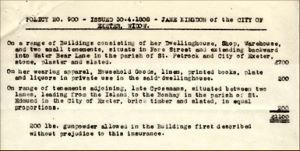 Fig.9: The first sheet |
 |
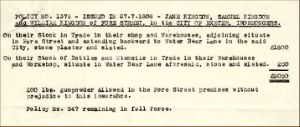 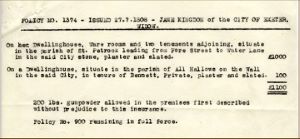 Fig.10: The second sheet |
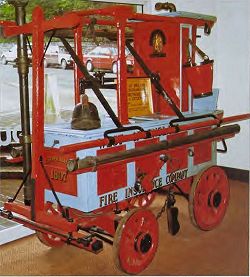
On the next sheet (Fig.10 above) both Policies are dated the 27th July 1808. The first entry refers to a Policy held in the names of Jane Kingdon, and her two sons Samuel Kingdon and William Kingdon. Jane Kingdon would have then been about 61 years of age. Policy No 1375 is at the top of the sheet and refers to the Stock in Trade of the Shop and Warehouses.
The second Policy, No 1374, refers to Jane Kingdon’s Dwelling House, Warehouse and two tenements and also another tenanted dwelling house in the Parish of All Hallows on the Wall.
In both versions of the Golden Hammer publication, which are on this site, the descriptions of the fire on the 30th September 1826 at the Kingdon's Smithery and Foundry in Waterbeer Street are well covered. An account dated 5th October appeared in the Dorset County Chronicle & 12th in the Bath Chronicle but the detail in the Exeter Flying Post dated October 8th 1826 gives the fullest of descriptions so I refer you to Golden Hammer chapter 4 and the 1939 Notes for details.
The next letter (Fig.12 below) from the Commercial Union is dated 31st May 1938 and is again addressed to my father, Henry Holladay. It is hard to decipher the signature of the Branch Manager but it looks like ‘H J (?) Fimmings’ and he queries the design of FASCES in the iron railings – which can be see more clearly in the enlarged image of the premises (Fig.10). He states that there are other examples of this design on buildings in Exeter around the period 1933 but he states he has been unsuccessful in finding any.
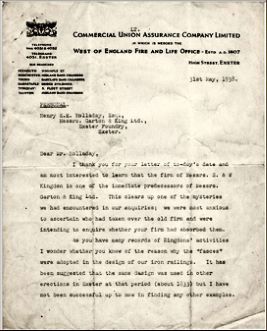 Fig.12: The letter about the Fasces, 31st May 1938 |
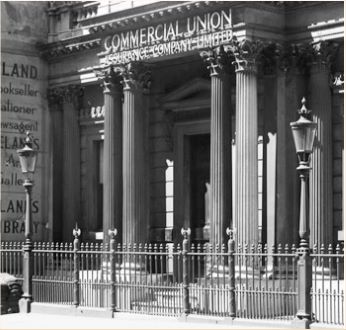 Fig.13: The building and railings |
 Fig.14: Fasces |
FASCES - From the Latin word ‘fascis’ meaning `bundle. In ancient times, fasces were a Roman symbol of power and authority, a bundle of wooden rods and an axe bound together by leather thongs. Fasces represented that a man held imperium, or executive authority. The term "Fascism" was first used in 1915 by members of Mussolini’s movement, the Fasces of Revolutionary Action – Fascists.
In the image above (Fig.13) four vertical columns of this design can be seen supporting the railings between the two ornate lamp columns, similar to the diagram (Fig.14) but with a double headed axe head.
On Page 2 of the letter dated 31st May 1938 (Fig.15) Mr Fimmings (?) the Manager of the Exeter Branch of the Commercial Union confirms the payments that were drawn on the Saunders Bank Account (see the Banking page) as a result of the West of England Board Meeting held on the 4th October 1826.
The amounts were £1500 paid to S & W Kingdon on the account of their loss by fire; and £15 paid out to the Privates of the 17th Lancers on account of their efforts to extinguish the fires at Evan’s Premises as well as Messrs Kingdons.
The Branch Manager concludes his letter by remarking that the account that Garton & King Ltd, the successors to S W Kingdon and Garton & Jarvis, has with the Company is perhaps one of the oldest that Commercial Union have, and that association is particularly pleasant and valued.
As described in the 1953 letter below (Fig.16) the Commercial Union found the original contract that was drawn up on the 21st May 1932 relating to the ironwork (girders and stanchions) as well as the railings and lamp standards on the building that was being erected at 238-40 High Street for the West of England Fire and Life (Fig.17). I have further down the page attempted to extract some of the text contained in this historic Agreement that was between Charles Lewis, the Secretary at that time of the West of England and Samuel Kingdon and William Kingdon.
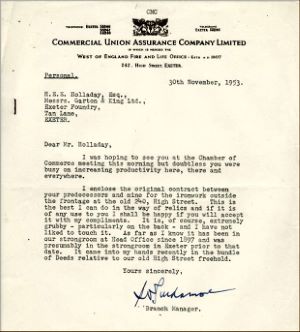 Fig.16: The letter about the contract |
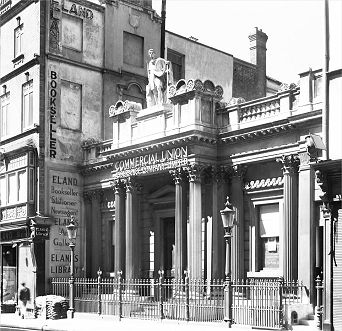 Fig.17: The completed building |
The contract document, being large and written by hand, but in small neat script, is not something I am readily able to photograph and would need to be magnified considerably in order that it could be easily read on this site. The legal language is thorough and drawn out. Plain speaking was not the order of the day, however the skill of putting pen to paper is remarkable so I will put a small sample image of part of the document on this page so as you can get some idea of what it looks like.
I have extracted some of the text that is of interest and some information relating to the design of the lamps and railings seen in the black and white image of the premises (Fig.17) which is particularly clear and has the edge on the one further up the page.
I have attempted in part to reproduce here some of the text in the document, which gives far more information on the structure of the building and the ironwork involved.
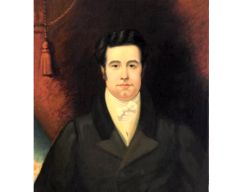
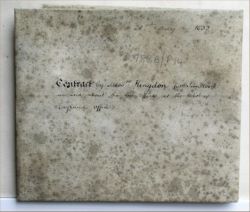
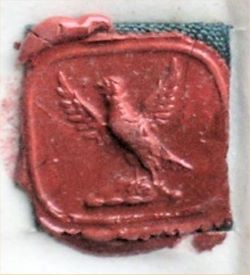
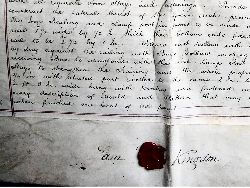
|
ARTICLES of AGREEMENT made this twenty first day of May 1832 between Samuel and William Kingdon of the City of Exeter Ironmongers of the one part and Charles Lewis Secretary of the West of England Fire and Life Insurance Company of the other part as follows the said Charles Lewis on behalf of the Proprietors of the said Company have agreed with the said Samuel Kingdon and William Kingdon for the executing the works hereinafter mentioned in and about the Buildings intended to be erected on a site of grounds belonging to the said Company and in front of the Office of the said Company in the Parish of St Stephen, Exeter for the sum hereinafter mentioned. They, the said Samuel Kingdon and William Kingdon do hereby jointly for themselves and their heirs executors and administrators and each of them severally for himself his heirs executors and administrators covenant contract and agree with the said Charles Lewis his executors administrators and assigns that they the said Samuel Kingdon and William Kingdon and the survivor of them and the executors and administrators of such survivor all of whom are taken to be intended by the word Contractor when hereinafter used, shall and will for the consideration hereinafter mentioned erect make fix and perfect for the said Charles Lewis his executors administrators and assigns on behalf and for the benefit of the Proprietors of the said Company all of who are taken to be intended by the word employer when hereinafter used in or about the Buildings intended to be erected on the Site of ground hereinafter mentioned and delineated in the several Plans signed by the said Samel Kingdon and William Kingdon and by Andrew Patey the Architect or Surveyor appointed by the said Charles Lewis. |
It has to be said that by now my copying skills are being tried and tested and I am beginning to find the legal language particularly heavy going so I will cut to the Nitty Gritty which is all about certain conditions and of course COST!
|
…….The contractor should make good any damages which may occur in the work during its progress and the same shall be delivered up at the expiration of the time contracted for in a complete and perfect state free from all Rubbish and other Incumbrances …... the Directors of the said Company shall cause to be paid to the said Samuel & William Kingdon their executors assigns for the said Works the sum of THREE HUNDRED and SEVENTY POUNDS within three months after the Contract shall be entirely and satisfactorily finished. |
We now move on to the Specification, and this is equally detailed and long winded – the result of the more obvious work can be seen in the image and the Ironwork in the form of the railings and including the lamps and columns but internal works within the building was also undertaken on this Contract.
|
Public Office -- Four Girders according to Sections each Twelve inches deep by One and a quarter inches deep…..with bearing ends to two of them…..prepared with proper joggle joints and flanches to receive each other. Uprights to support Lantern Roofs. |
There follows much detail about flanges, bolting and joggling and the ’requisite’ to make everything very strong.
|
Secretary’s Office – Girders to be ten inches by one inch … longitudinal joists three inches at the ends widened to five inches in the centre by three quarters on an inch thick. Anti Room and Principal Clerks Office…….Girders nine inches deep by one inch thick. Joists to cover the dripping ends of covering……The whole to be put together as specified for the Public Office. |
There follows detailed descriptions of bearers and joists for the Halls and Private Passage.
|
...two bearing bars five inches wide by one inch thick……Two hanging joist joggled to the bearing bar……Cast Iron Water Troughs three eighths thick of the form shewn in the sections to be eight and a half inches wide clear of the sides which are to be seven and a half inches deep and cast in lengths from six feet upwards as may be required, not exceeding ten feet and to be prepared at the joints with lap joggle and flinch and bolted together with half inch bolts. Joints set in white lead and oil. |
Mention is made of the Railings and Lamps.
|
The Iron Railing and Lamp post in front to be made according to the drawings, all the upright bars to be wrought iron round bolt one and a quarter inches diameter fixed into a Cast Iron ornament and riveted to a wrought iron rail……Pillars cast hollow with the Battle Axe and Stubbs fixed on and prepared to receive the wrought Iron Rails. Gates hung with ornamental knee hinges to turn back by day against the Railing with Brass Collars working on case hardened Steel Centres fastened with proper vertical Bolts and best Copper wheel warded Lock with two keys, weathered on the top with receiving Box to correspond with the Lock. Lamp post cast hollow in two parts and firmly fixed in the stone plinth. The two Safetys to have wrought iron Doorjambs and Doors, outer parts of Jambs three inches by three quarters with rebated part riveted to the same two inches by half inch with proper horns and stop to secure them in the brickwork. Four panel Doors to be three quarters thick finished six foot six inches high by two foot six inches wide hung with centres and fastened with a three inch bolt Chubbs Best Patent Detector Lock. Provide four six inch iron ventilators with key to admit the air to Basement. To provide every description of mould and Pattern that may be required. Also sufficient apparatus to place the different parts of the work in their respective places and to give the whole of the Iron Work when finished one Coat of Oil Paint. |
Unfortunately the ornate Premises at 238-240 High Street suffered terribly in the bombing in 1942. The image below left (Fig.22) shows the facade viewed from Elands upper storey (their building also suffered severe damage). You can see part of a Commercial Union notice to the right of the radiator. The observant amongst our readers will note that Elands advertised on their end wall as can be seen in the earlier images on this page (Figs.13 & 17). Their premises were at 236 High Street. There is a direct family connection between Elands and the Holladay Family, the two Holladay brothers, Edgar and Hugo married two Eland sisters, Beatrice and Margaret respectively; it was the father of these two sisters, Henry Septimus Eland, who owned the Eland Booksellers business.
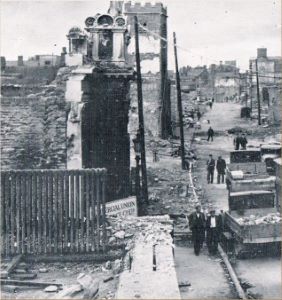 Fig.22: The 1942 bomb damage, looking NE along High Street |
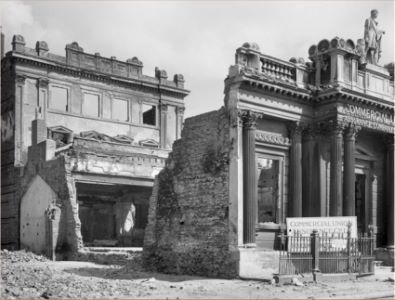 Fig.23: The damaged building |
The image on the right above (Fig.23) is again of the bomb-damaged Commercial Union Assurance Office, in High Street, Exeter. (Photo taken by Margaret Tomlinson. Historic England Archive). It shows a street view image of the premises and surviving Railings and some of the supporting Ironwork the Kingdons undertook. The Elands site to the left has been completely cleared.
When Commercial Union moved into its newly built post-war premises at 242 High Street, it was Garton & King Ltd that gained the contract for the electrical and domestic installation. Certainly in the 1960s, possibly beyond, Garton & King were insured by Commercial Union.
Updated January 2024
Top of the page
See also:
Golden Hammer — The 1939 Notes
Banking, Payments and Tokens — Railings — Gates
Sitemap / Contents