

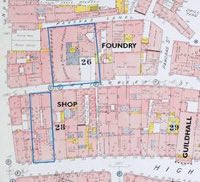 It very hard to imagine a large foundry right in the centre of Exeter and yet hundreds, maybe thousands of pedestrians walk, on their way into and out of the Guildhall Shopping Centre, over the site where it once stood. Just under 80 years ago it was in full production and the premises were still standing in 1962, demolition commenced in 1963. So where exactly was it, what did it look like and what sort of products were made there? If you can imagine you are looking directly at the main entrance into WILCO (or, to the mature readers, Woolworths last Exeter Store) you would be standing in the centre of the foundry and if you were to travel back in time, say 100 years, you would find yourself in an unrecognisable environment. An environment that jarred the senses with a great deal of noise, some obnoxious and sulphurous smells, a filthy, dingy and extremely hot workplace where the cupola frequently issued forth molten metal.
It very hard to imagine a large foundry right in the centre of Exeter and yet hundreds, maybe thousands of pedestrians walk, on their way into and out of the Guildhall Shopping Centre, over the site where it once stood. Just under 80 years ago it was in full production and the premises were still standing in 1962, demolition commenced in 1963. So where exactly was it, what did it look like and what sort of products were made there? If you can imagine you are looking directly at the main entrance into WILCO (or, to the mature readers, Woolworths last Exeter Store) you would be standing in the centre of the foundry and if you were to travel back in time, say 100 years, you would find yourself in an unrecognisable environment. An environment that jarred the senses with a great deal of noise, some obnoxious and sulphurous smells, a filthy, dingy and extremely hot workplace where the cupola frequently issued forth molten metal.
There are three storeys above you and a workforce of maybe a hundred plus involved in a variety of skills all directly connected with the pouring, casting and finishing of mainly cast iron products. I have put on this page the only two images I have of the foundry which gives us a clue as to what the inside looked like. The Cupola in the first image is a Stave Cupola which is built up of cast iron segments and held together like the staves of a barrel. Two of the images above show the Waterbeer Street side of the Foundry, taken in 1935.
In 1899 the Stave Cupola was replace by the later Cupola seen in the second image to the right. This installation was not without a hiccup, as the Trewmans Weekly Gazette of Tuesday 15th August 1899 relates:-
FIRE IN EXETER – Soon after the thunderstorm had cleared away in Exeter on Tuesday some commotion was caused by the report that a fire had broken out at the foundry of Messrs. Garton & King, Waterbeer Street. It is a fairly dense neighbourhood, with plenty of inflammable material in the various stores and establishments around. The conflagration, however, was nipped in the bud, and did not give cause for serious alarm. It appears that Messrs. Garton & King had erected a new furnace, and today was the first time it had been put to a practical test. It was considerably higher than the one it succeeded, and its mouth, as it turned out, was too close to the roof, for after it had been in operation for some time the rafters became ignited. Hoses were rigged with all despatch and a message was sent to the Fire Station, whence Foreman Hill was promptly away. With plenty of assistance all danger was soon past, and the damage confined to that portion of roof where the flames commenced. The furnace fires were drawn, and the moulders will be unable to follow their usual occupation until the furnace can be operated again with safety to the surroundings.
A circular letter dated June 1880 (shown on the Stationery Cupboard page) addressing the company's export customers describes other previous improvements at the Waterbeer Street Foundry.
“The alterations in our works, and the improvement of our plant by the erection of a new engine house and steam engine, and new machinery, which we referred to as in progress in our circular of November, is now complete. Under our new arrangements, and taking advantage of the recent reduction in the pig iron market, we are enabled to reduce the cost of production, and thus to offer you terms, the advantages of which will, we trust, lead to a large increase of business of you.”
The Foundry Book for 1918 through to the early 1920s still exists – a copy of one of the pages you will find here and it’s dated 9th July 1918. This is a typical Foundry Cost Book, nothing much to do with the Customer or what they might be charged. It would have been kept in the Waterbeer Foundry Office.
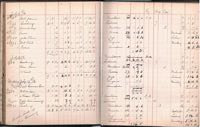 Right-hand page columns are as follows:-
Right-hand page columns are as follows:-
No 1: Job or catalogue/category number probably.
No 2: Description.
No 3: Weight of castings (Cwts, Qtrs. Lbs).
No 4: The amount of Piecework (£ - s – d) earned by the moulder based on the time allowed for the job.
No 5: The material and labour cost (£ - s – d) aportioned according to weight from the total costs calculated in the right-hand page page.
No 6: The total cost (Column 4 + column 5)
On the right hand page – columns 2, 3 & 4 first shows the total moulders piecework, then below it the amount paid to the moulders for the time they had to spend on general labouring, below that the wages for each of the foundry labourers. Over on the right is the costs of pig iron, scrap and coke used, added with the moulders’ and the labourers’ pay totals to give the Grand Total Cost for the day.
On the first column on the left page each line seems to have been overwritten with some initials – ‘WOB’, quite what the significance of this is I’m uncertain – someone double checking the entry or signing it off perhaps?
What might have been noticed is what appears in the bottom left hand corner – “DARCH died at this Blowing” Darch was a moulder and had been with the Company for at least eight years. He is recorded to have lived at 70 Commercial Road, Exeter. The ‘Blowing’ referred to most likely, I guess, refers to the day’s use of the cupola – it would have been loaded with coke and scrap, fired and then the blower started to produce the heat needed to melt the iron. This would run while coke and scrap added as required, and the furnace tapped from time to time to draw off the molten iron. Finally after the last metal needed for the day has been drawn, the furnace bottom is dropped to empty it. I think “blowing” would describe the complete cycle. (My thanks to Peter Holladay for the above information!)
The Foundry Book also gives us a glimpse of some of the staff at the foundry during the period 1918 – 1923. The surnames Pierce (22 Paul Street), Jago, Clarke and Rice occur – all Moulders. Other names that appear are Clatworthy, Sheppard, Norman. Dingle, Darke, Walters, Field, Lang & Copp. There is no indication given as to their skills or areas of expertise.
TYPICAL CAST PRODUCTS FROM THE WATERBEER STREET FOUNDRY
Bars – Boiler, Bars – Fire, Bars – Stove, Bollards, Boxes – Electric, Castings – Cider Press,
Castings – Mower, Cheese Plates, Cistern Heads, Cobbett (Grates), Dog Grates, Ends – Bedstead,
Fittings – Connections (Water), Fittings – Hot Water, Frames – Bell, Gratings – Air, Gulley Frames,
Inspection – Covers, Manholes, Milk Stoves, Oven Doors, Pulleys, Railings, Standards (Lamp),
Stands – Radiator, Stop Cock – Boxes, Stop Cock – Covers, Stove Fronts, Ventilators, Weights – Sash, Wheels – Barrow, Wheels – Mangle, Wheels – Plough, etc
I have extracted the following from my father’s (Henry Holladay’s) notes:-
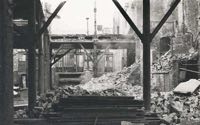
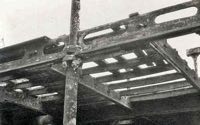
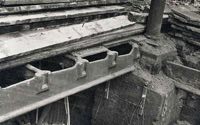
The Waterbeer Street Foundry was a remarkable building, it presumably had been constructed or extensively repaired after the fire in 1826. It consisted of brick arch cellars into which materials (scrap iron, pig iron coke, etc could be discharged either from Waterbeer Street through ground level openings, or in the rear in Trickhay Street, This street went from Waterbeer St, passing St Pancras Church to the rear of Mansfields Antiques and workshops in North Street. The ground floor was slightly raised about 2ft above street level and comprised the foundry sand floor for moulding the cupola being centrally placed with back to the yard on the East side. Against the West Long wall were six brick based forges for blacksmiths, with chimneys from each extending the whole height of the building. The first floor was carried on cast iron pillars and cast joists with iron or slate slabs, so making a fireproof floor above the molten metal of the foundry, this was used as a wareroom for storing items for the various departments (pipe fittings electrical goods later on semi finished products for and from the smiths etc. (See Images here, courtesy West Country Studies Library, taken when the building was being demolished in 1963).
The second floor was a timber one carried on wood joists with oak main beams about 30” x 18” section and well seasoned so that you could only drive a nail in perhaps ½”. This floor was originally used by the whitesmiths making tinned iron copper, tin vessels also leadwork etc. In the 1920 / 1930 there was a plumber and a tinsmith. On the West side there was a long thick and ancient bench on which had originally stood the five or six small braziers in which they heated their irons for soldering or pots of lead for wiping joints.
Then above the second floor was a roof space, into which had been put patterns not in general use. I think the pattern maker also used part of the second floor, where we also had lathes and drills, which were used by the smiths and one turner. The blower for the cupola was originally driven by a gas engine which with shafting, belts and pulleys also drove the lathes, drills etc. By the 1920s electric motors provided the power. Also at the Waterbeer street end all floors had opening doors to enable the hand crane (chain type) to load and unload items from the street to and from each floor. The crane mechanism was in an extended roof space also with an opening so verbal instructions given from below could be heard.
When melting was being carried out the smoke from the Cupola occasionally descended like a fog in the High Street or Waterbeer Street or the Guildhall; but as our business had been there almost as long as the Guildhall we got away with this and of course there were no Environmental Laws on the subject. The Cupola was hand filled from a stage equipped with a hand crane, later electric, bringing raw materials up from the cellars to the loading platform.
The first image in this row of four gives us a glimpse over the wall into part of the Foundry Complex to the east of the foundry building, showing a girder gantry & steps up to the 1st floor of the warehouse. The double gates fronting onto Waterbeer Street would have given access to this area.
The third and fourth images are more modern and possibly date to the 50s, or very early 60s. At the far end at 8 North Street are Hexters Vaults and at 3 Waterbeer Street on the right are Hitchcock Williams & Co of London. The Street is paved with tarmac and demolition of the premises on the right is not far off as demolition commenced about 1963 even though the City Council had compulsorily purchased them back in 1935.
The second image from the left shows the rear of the 190 High Street Ironmongers Shop, numbers 8 & 9 Waterbeer St. Its rear entrance and windows front onto Waterbeer Street – a narrow cobbled street parallel to High Street and exiting onto North Street to the west as shown in the map at the top of this page. This particular image (© Isca Collection) shows the text above the street level windows ‘IRONMONGERS IRON FOUNDERS ENGINEERS’ and there are Sale Notices on both sets of windows. This dates the image to somewhere during late 1931 - 1932 as business is still being carried out at that location. The Company negotiated the sale to Woolworths in 1932 and moved out in 1933 - Woolworths were ‘retailing’ by 1934. In actual fact the premises were not sold to Woolworths but were let on a long lease and according to Dad’s notes on the wording of the 1963 Golden Hammer Booklet the ownership was, at that time at least, still within the Holladay family's ownership.
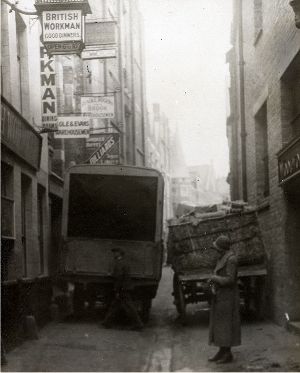 1937 Waterbeer Street looking Eastwards. © 'Westcountry Studies Library' |
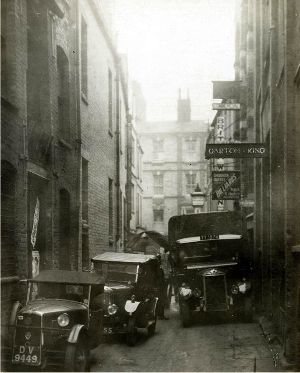 1937 Waterbeer Street looking West towards North St. © 'Westcountry Studies Library' |
The two images above show far more detail than the casual observer might at first see. The left-hand image looking Eastwards (towards the Police Station and the back of Waltons) shows at the right hand edge of the image part of the signage for ‘Woolworths’, so this dates from 1934 or later. Signage on the left include that for Pulman’s Billiard Saloon and the British Workman’s Restaurant. The lady pedestrian appears unable to make her way up the street as the horse drawn cart and the lorry are very close together! The right-hand image actually shows a policemen investigating the blockage! The London registered lorry, an Albion, dates from September 1932 at the earliest. Garton & King’s sign can be seen affixed to the Foundry building, seen above that of the Billiard Hall. In the distance (west) is North Street.
About 1935 a notice of Compulsory Order purchasing the Waterbeer Street Foundry arrived from the City Council as they required the whole area for a scheme for a new Civic Centre. (the foundry was eventually demolished in 1963 some 28 years later!) Compensation was negotiated, Newman was the Town Clerk at the time and after some posturing a figure was agreed.
Having agreed compensation, the Council required the building pulled down, to which the company were not averse to doing as a considerable quantity of scrap cast iron would be recovered (see images) but on the West side of the foundry the adjoining property, not having a side wall relied upon the foundry wall to keep it up. It was agreed that the properties on either side of the foundry would be demolished first, the Council witholding a sum in retention until the work was completed. 12 months after the foundry had been vacated (by now 1940) the buildings had still not been demolished and the Council grudgingly released the sum held in retention. By July 1935 the Waterbeer Street Foundry had been cleared and Garton & King's long connection with Waterbeer Street was finally ended.
The Tan Lane Foundry which opened in 1939, replaced the Waterbeer Street foundry. Other pages on this website that give information on the two foundries and Exeter foundries in general can be accessed through the links below.
Updated June 2023
Top of Page
See also:
Garton & King Film — Map
Tan Lane Foundry — In the Foundry
Workplace — Taylor & Bodley
Sitemap / Contents